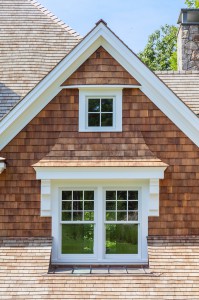The Benefits Of An Attic Remodel
Just as basement remodels are cost-effective ways to add extra living space, attic remodels are, too. In many cases an attic can work quite well as an added living area with the proper planning and team of builders. Key factors that should be considered before work beings include building codes and requirements, accessibility, space maximization, and finally the design.
First, you must determine if your town building codes will allow for an attic renovation and if so, what types of changes will have to be made to the existing space to adhere to these requirements. Generally, codes concerning attics fit the “rule of 7s,” which requires finished spaces to be seven feet high, seven feet wide and 70 square feet. Many attic ceilings have angles dictated by existing roof lines that will need to be considered both for code compliance as well as functionality. Another main consideration is egress, or emergency access. Adding windows, or increasing the size of existing windows, may be necessary for conformity.
Next, comes accessibility. Does your attic already have a staircase that makes it accessible or will one need to be added? It can be tricky to find just the right configuration that allows access and maximizes space. Often a professional consultation with your builder is a good way to come up with ideas and options for the best approach.
What about maximizing that space? Working with existing angles to create an attic remodel that is functional as well as aesthetically pleasing may require some creative planning! Adding dormer windows for needed light or special cutouts for headroom are several ideas to consider when in the planning stages. Using knee walls, which are short, vertical walls, for built in storage cubbies or closets can be a great way to free up floor space.
No matter how the floor plan turns out, the room needs to feel inviting after an attic remodel. Color is key to the mood of any room. Lighter, warmer colors will make the space appear larger. Wood tones will add a cozy feel. Additionally, climate control should be a focus of planning. Attics can be notoriously hot in the summer and cold in the winter, but with the right insulation choices, and the addition of a ceiling fan, the room can be kept comfortable year-round. Attention to all these factors will ensure that any home attic renovation creates a space that individuals want to spend time in.
If you’re thinking about an attic renovation in your home give us a call at Carpentry Unlimited, Inc. We can work with you to ensure your remodel falls within building code requirements and meets your design needs and budget. For a free consultation and quote click here.

